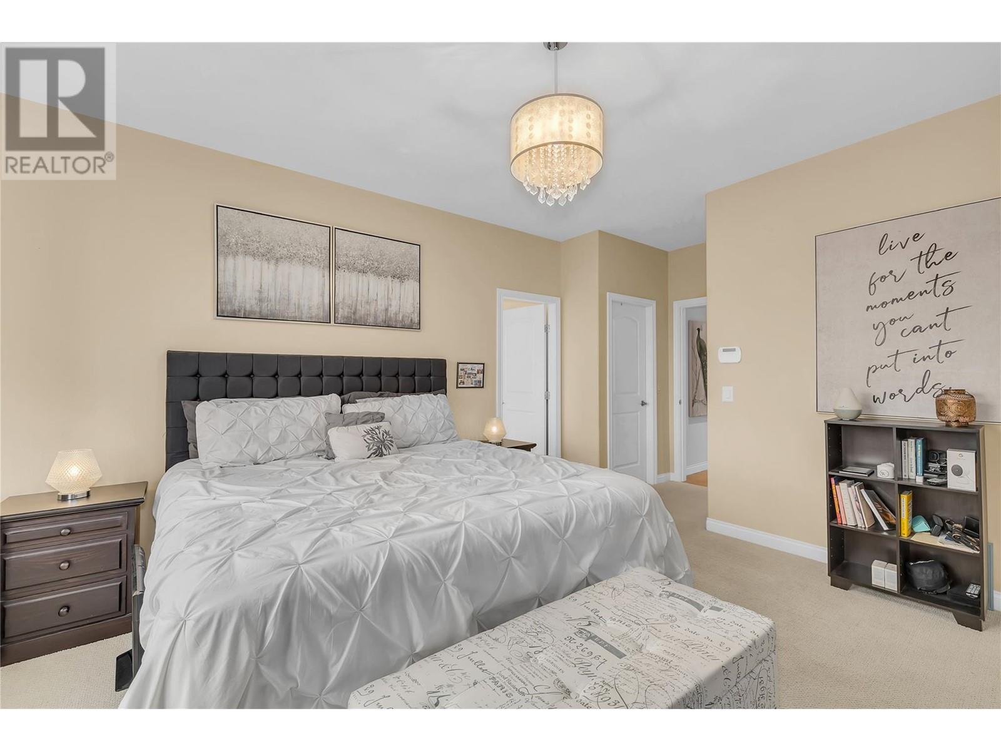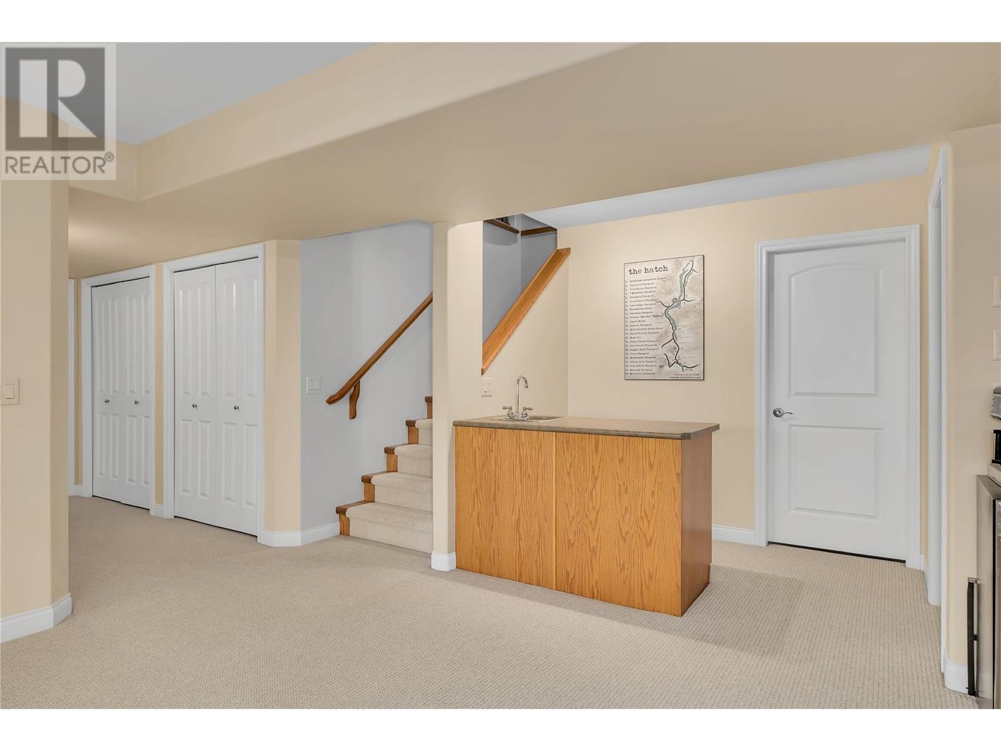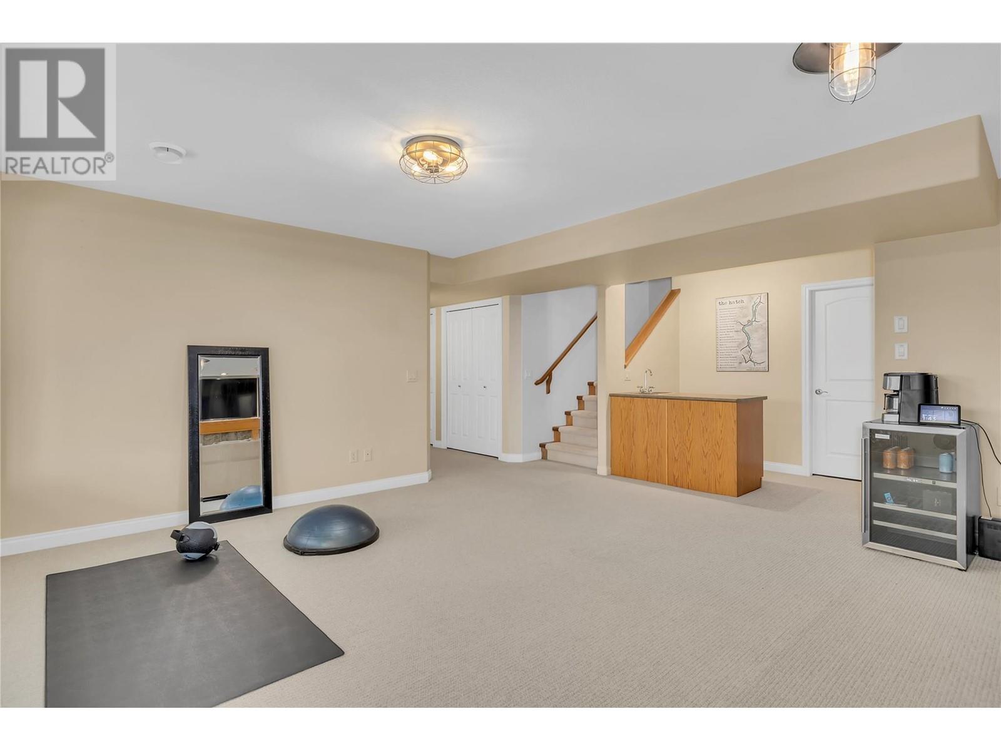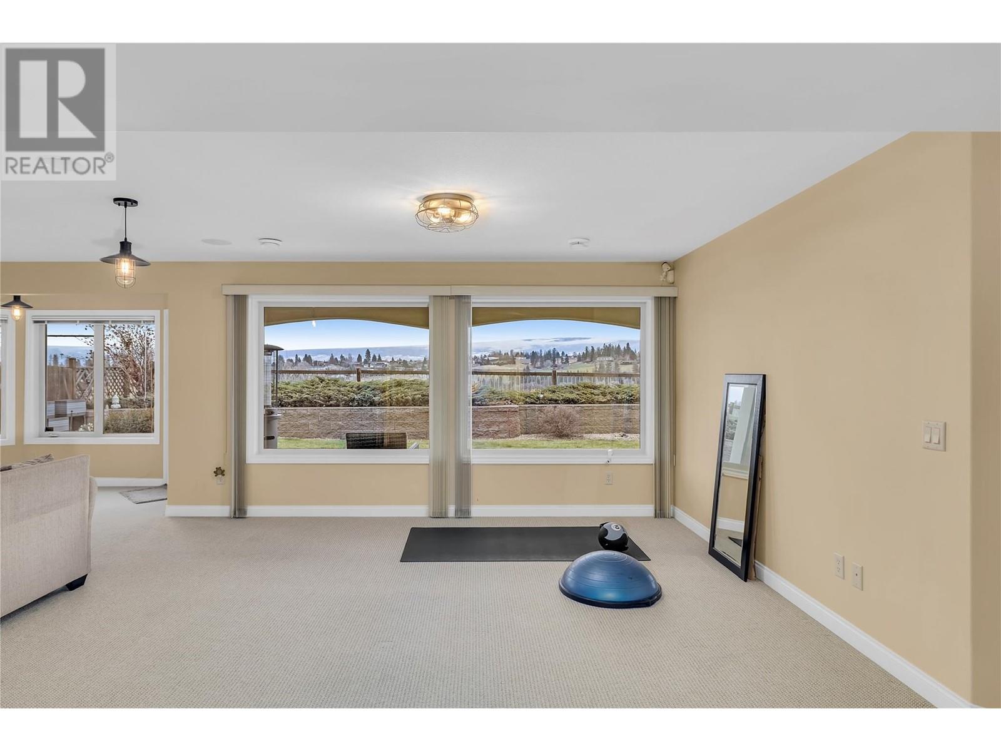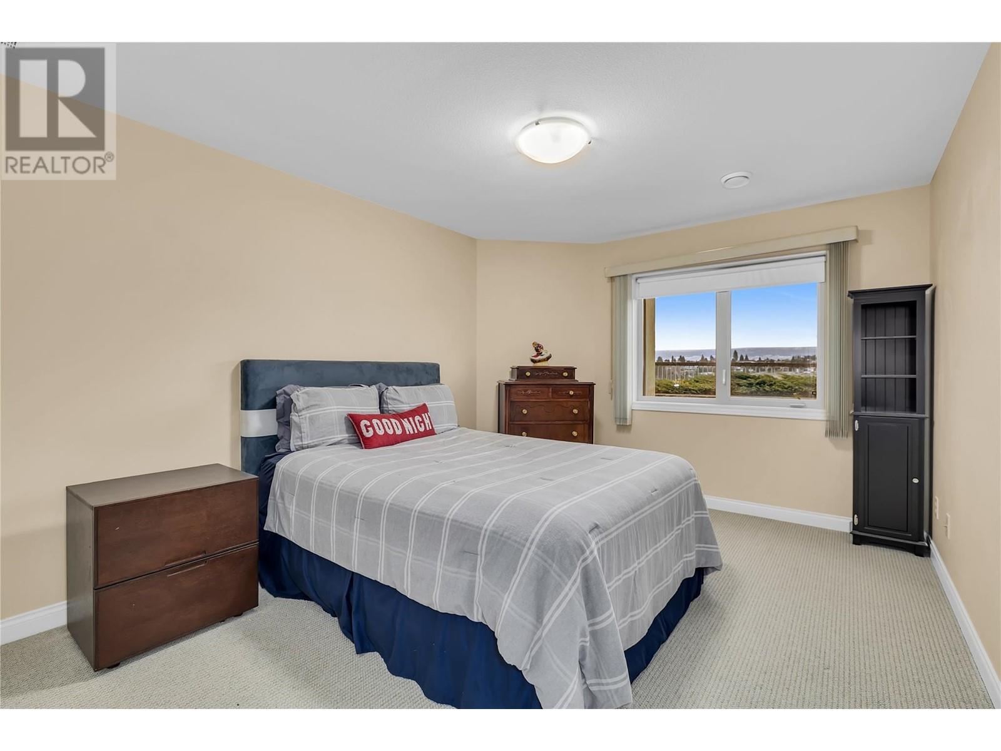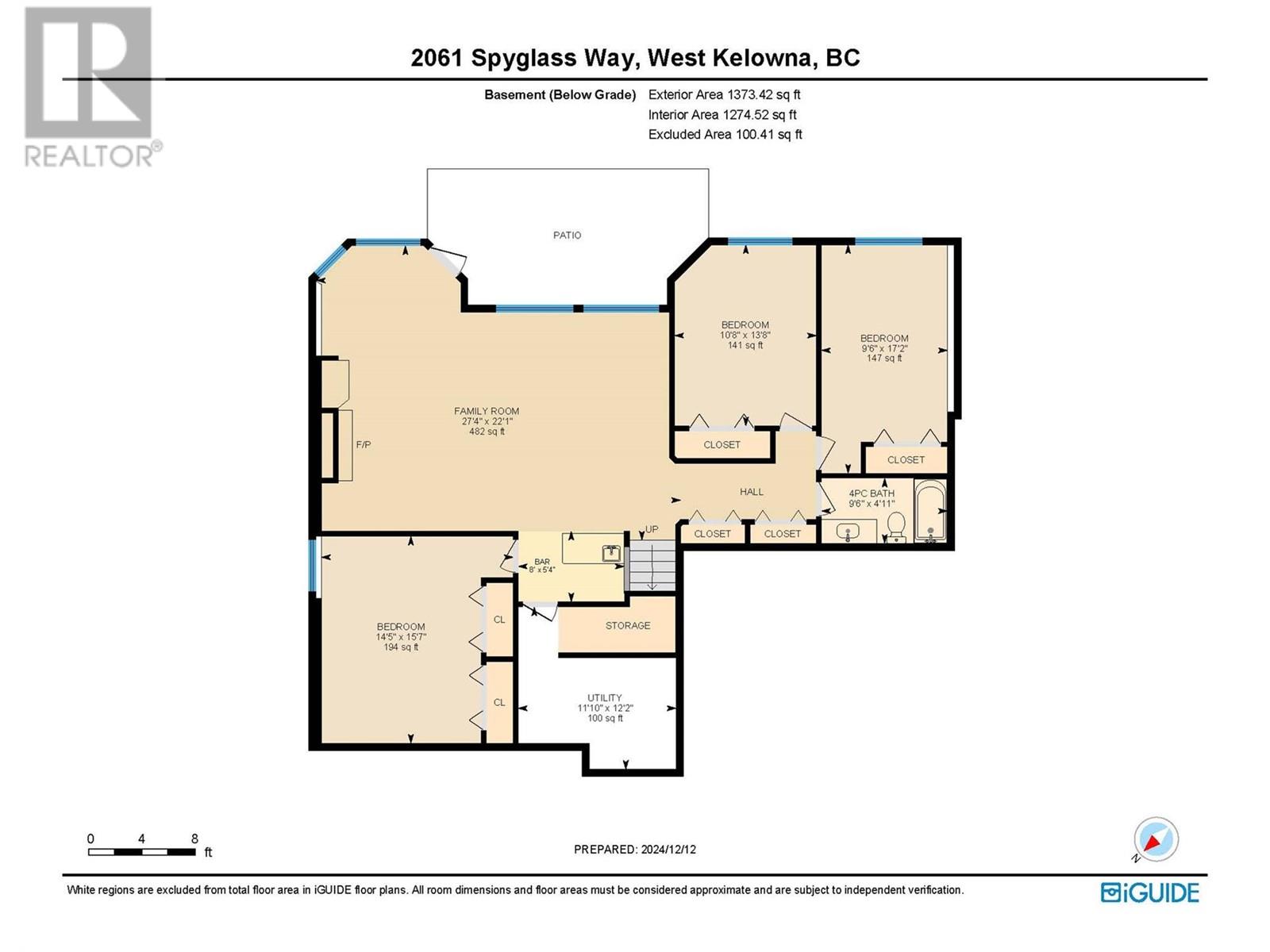4 Bedroom
3 Bathroom
2,926 ft2
Ranch
Fireplace
Central Air Conditioning
Forced Air, See Remarks
Landscaped, Sloping, Underground Sprinkler
$1,025,000
Open House Sunday 11AM-1PM Welcome to 2061 Spyglass Way! Enjoy panoramic views and comfortable living in this well-designed walk-out rancher. The open layout, filled with natural light from abundant windows, creates a warm and welcoming atmosphere. At the heart of the home, the open-concept kitchen and great room feature a cozy fireplace, making it perfect for family gatherings or relaxing evenings. Step outside to the covered deck to take in the stunning views while enjoying your morning coffee or evening socializing with friends, effortlessly blending indoor and outdoor living. The floor plan is ideal for empty nesters or families with older children, offering main-floor living with a private primary suite, home office, plus a large walkout basement. The ensuite includes dual sinks, walk-in shower, and soaker tub, providing comfort and style. The lower level is perfect for entertaining or additional family space, featuring a large family room with a wet bar, 3 bedrooms, full bath, and storage. The walkout access leads to the covered patio and an easy-care fenced backyard, ideal for pets or enjoying the Okanagan lifestyle. Located in a sought-after neighborhood known for its well-maintained homes, this property is just 10 minutes from downtown Kelowna and Westbank. With close proximity to nature, golf courses, wineries, and amenities, it’s a location that offers both convenience and lifestyle. Click VIRTUAL TOUR link for all photos and 3D walkthrough. (id:23267)
Property Details
|
MLS® Number
|
10330214 |
|
Property Type
|
Single Family |
|
Neigbourhood
|
West Kelowna Estates |
|
Amenities Near By
|
Park |
|
Features
|
Sloping, Central Island, One Balcony |
|
Parking Space Total
|
2 |
|
View Type
|
Mountain View, View (panoramic) |
Building
|
Bathroom Total
|
3 |
|
Bedrooms Total
|
4 |
|
Appliances
|
Refrigerator, Dishwasher, Dryer, Range - Electric, Microwave, Washer, Oven - Built-in |
|
Architectural Style
|
Ranch |
|
Basement Type
|
Full |
|
Constructed Date
|
2004 |
|
Construction Style Attachment
|
Detached |
|
Cooling Type
|
Central Air Conditioning |
|
Exterior Finish
|
Stucco |
|
Fire Protection
|
Security System |
|
Fireplace Fuel
|
Gas |
|
Fireplace Present
|
Yes |
|
Fireplace Type
|
Unknown |
|
Flooring Type
|
Carpeted, Ceramic Tile, Hardwood |
|
Half Bath Total
|
1 |
|
Heating Type
|
Forced Air, See Remarks |
|
Roof Material
|
Asphalt Shingle |
|
Roof Style
|
Unknown |
|
Stories Total
|
2 |
|
Size Interior
|
2,926 Ft2 |
|
Type
|
House |
|
Utility Water
|
Irrigation District |
Parking
Land
|
Acreage
|
No |
|
Fence Type
|
Fence |
|
Land Amenities
|
Park |
|
Landscape Features
|
Landscaped, Sloping, Underground Sprinkler |
|
Sewer
|
Municipal Sewage System |
|
Size Frontage
|
59 Ft |
|
Size Irregular
|
0.18 |
|
Size Total
|
0.18 Ac|under 1 Acre |
|
Size Total Text
|
0.18 Ac|under 1 Acre |
|
Zoning Type
|
Unknown |
Rooms
| Level |
Type |
Length |
Width |
Dimensions |
|
Lower Level |
Utility Room |
|
|
11'10'' x 12'2'' |
|
Lower Level |
4pc Bathroom |
|
|
9'6'' x 4'11'' |
|
Lower Level |
Bedroom |
|
|
14'5'' x 15'7'' |
|
Lower Level |
Bedroom |
|
|
10'8'' x 13'8'' |
|
Lower Level |
Bedroom |
|
|
9'6'' x 17'2'' |
|
Lower Level |
Family Room |
|
|
27'4'' x 22'1'' |
|
Main Level |
2pc Bathroom |
|
|
7'5'' x 4'8'' |
|
Main Level |
Laundry Room |
|
|
7'7'' x 6'7'' |
|
Main Level |
5pc Ensuite Bath |
|
|
8'4'' x 15'9'' |
|
Main Level |
Primary Bedroom |
|
|
13'2'' x 18'5'' |
|
Main Level |
Office |
|
|
11'10'' x 10'11'' |
|
Main Level |
Dining Room |
|
|
12'5'' x 10'10'' |
|
Main Level |
Kitchen |
|
|
12' x 15'10'' |
|
Main Level |
Living Room |
|
|
15'8'' x 21'11'' |
https://www.realtor.ca/real-estate/27733738/2061-spyglass-way-west-kelowna-west-kelowna-estates

































